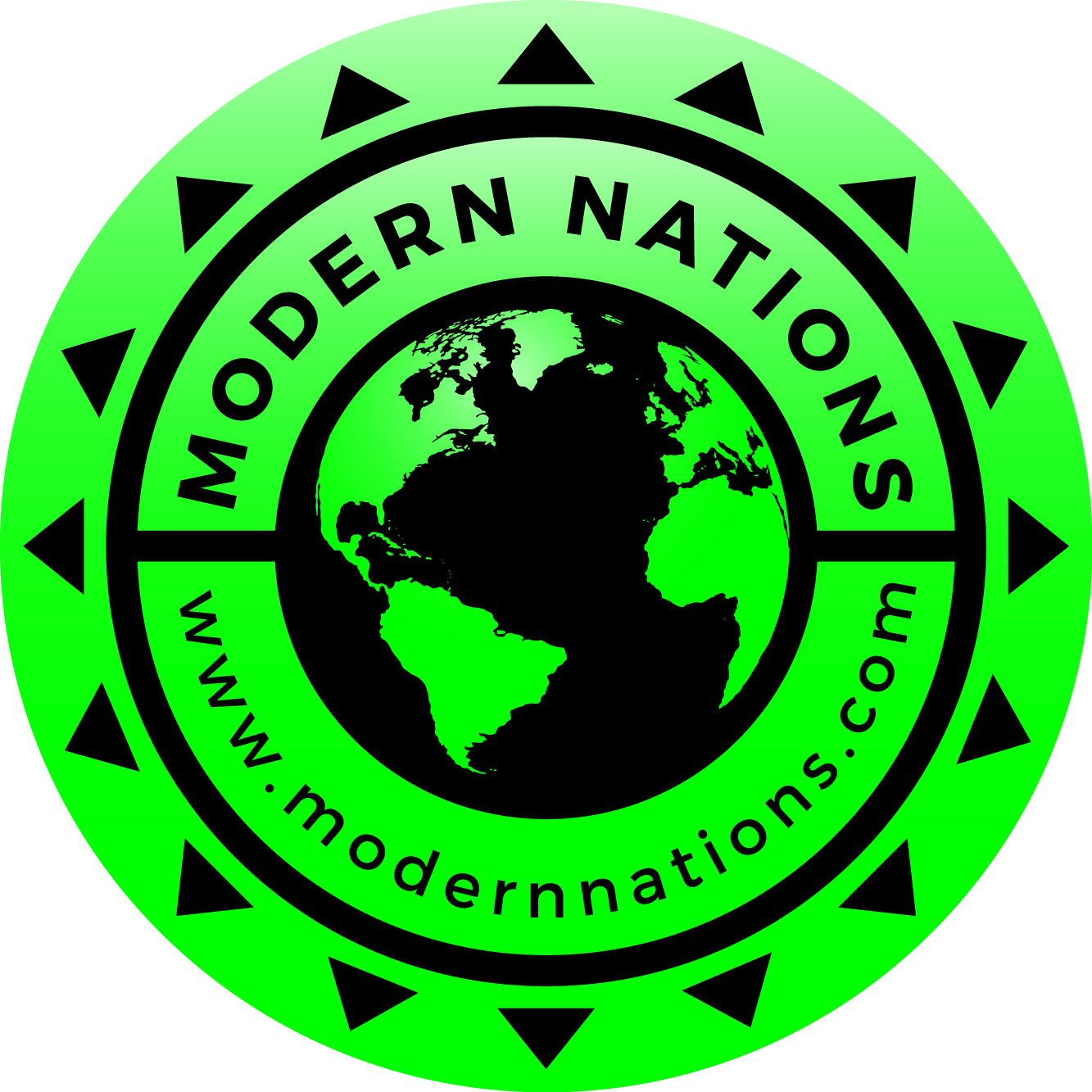- Jul 12, 2018
- 9,805
OLD NORSE CONSTRUCTION COMPANY
SUBJECT Swedish Navy Base
RECIPIENT Flora Larsson, Under Secretary of Defense for The Swedish Royal Navy (@Connor )
SENDER Mr. Robin Holst, Vice President of Military Projects
Dr. Edith Strom, Vice President of Special Projects
SECURITY Encrypted
Secretary Larsson,
My team, with assistance from Dr. Strom's team, has completed the Navy base which the Swedish Department of Defense has requested. Attached to this message a few secure documents which show the finer details of this base. I hope that it is up to the standards of the Kingdom of Sweden. If you approve of them, we will begin construction as soon as possible. We look forward to hearing back from you at your earliest convenience.
Best Regards,
Robin Holst
Vice President of Military Projects
::::::::::::::::::
Kungsbacka Navy Base




COSTS
Construction and Labor Costs: $375,000,000
Fees: $150,000,000
Total Costs: $525,000,000
CONTEXT
The Swedish navy base located near Torkelstorp (Codename: Kungsbacka Navy Base) will be the newest and largest navy base in Sweden. It's location in Kungsbacka Fjord makes it ideal to avoid covert submarine attacks or the prying eyes of unauthorized vessels. The base is very spacious and includes an ample amount of undeveloped land and islands which could allow for more structures in the future. The base is not only capable of having ships dock, but also refuelling vessels, restocking them, conducting above water-line repairs, and also housing troops and officers. There is office space, helicopter landing pads, and a recreation area for soldiers.
LOCATION
The location for Kungsbacka Navy Base is in Kungsbacka Fjord. Coordinates for the center of the base are:
57.407868, 12.093716
FACILITY DESCRIPTION
This very large, spacious navy base is primarily undeveloped land and islands located in Kungsbacka Navy Base. The first map provided in these documents shows the property that will be the base, which is outlined in red. Located at the mouth of the fjord in the southwest is a gold star which represents a small 20-foot automated lighthouse that, under standard conditions, would allow vessels approaching Nidingen island to see it and thus safely travel to the fjord. Dredging will be conducted, where needed, to allow a ship the size of a Nimitz-class aircraft carrier to safely navigate through the fjord and to the base. The route that will be used to get to the base will be west of the islands outlined in red on the first map. In the second map, the dark blue color represents the area dredged to allow virtually all navy ships to safely enter the base.
The second image is the primary area of Kungsbacka Navy Base. The red outline around the mainland shows the border of the base, which includes a twelve-foot high hurricane fence with barbed wire. The interior and the exterior of this fence has a paved road to allow for security patrols inside and outside of the perimeter of the base. There are occasional gates to allow authorized vehicles into the base. These perimeter roads connect to roads at the heart of the base, which allow for travel to and from the different buildings and the docks themselves. The following is a key for the second image:
Color codes:
A. Orange: land reclaimed from the sea using dredged soil/rocks. This land is level.
B. Pink: structures.
C. Pink circles: area that should be used for anti-aircraft SAMs and anti-ship SAMs.
D. Green: heliport.
E. Black: Primary dock which is made of solid concrete and built up to the standards of docks that can accommodate aircraft carriers.
F. Dark Grey: Each of these thin lines represent 500-foot docks (except for the middle one which is 1000 feet) which can hold an abundance of vessels. They also allow sailors to safely disembark or enter onto the ship, as well as being able to easily resupply the ship.
Number codes:
1. Security and administrative office.
2. Maintenance and storage facility.
3. Fuel storage facility designed so that if it was compromised and destroyed, it would explode southward instead of towards the ships parked at the docks.
4. Safety facility including emergency response vehicles and safety equipment. There is also a general store located here along with a small restaurant and bar.
5. Three-story barracks to house up to 5000 sailors or marines.
6. Three-story office space.
7. Recreation building including: gym, indoor pool, pool hall, dining area, showers, locker rooms, and a movie theater as well as a security office for military police. There is also a hospital connected to the recreation building that has 300 hospital beds.
8. Military Police security office.
9. Military Police security office.
Every building, except for the enlisted barracks and recreational areas, require key-code entry as well as the swipe of a valid encrypted identification card. All visitors are issued limited-access identification cards. CCTV cameras exist around the base, especially outside of all buildings, to allow the Military Police to monitor any and all activity. Electricity and water are provided by public utilities, however an on-site water tower and utilities station could allow the base to operate on its own water supply for two-weeks and have its own power indefinitely assuming that the reserve diesel generators in the utilities station does not run out of fuel.
The base has areas to store everything from ammunition to fuel to food so that ships that come to port at Kungsbacka Navy Base can be fully recharged, in every sense of the word, and be prepared to be deployed back out to sea with a healthy crew, armed weapons, and fully-fueled.




